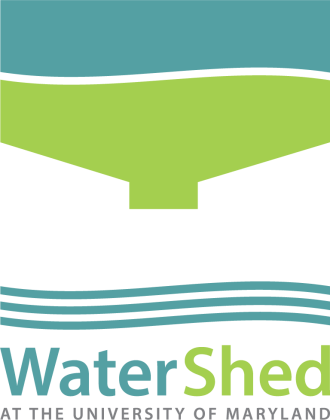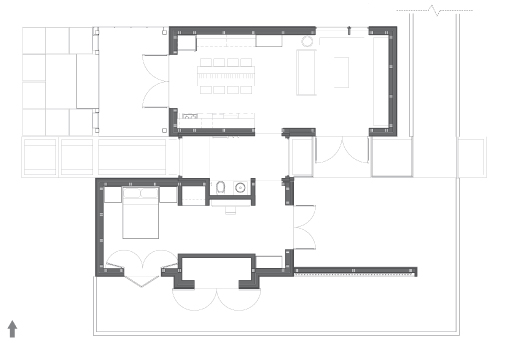WaterShed is composed of three interior volumes – two larger “shed” modules and a connecting bathroom space – and two exterior spaces. By designing the house with two distinct interior volumes, the public and private realms of WaterShed are well-defined. The two larger spaces create a live/work environment with clearly delineated zones.
The north and south volumes are shifted relative to each other along the central east-west constructed wetlands, allowing each interior space to be flooded with natural light and adjacent outdoor spaces to be defined.
While the two larger modules create a generous living environment for the residents, it is the bathroom module between them that defines WaterShed’s design. This bathroom module is the focal point of the design, where physical, technological, and experiential design intersects our most precious resource – water.
The north module houses the public program of the home — living, dining, and kitchen — joined, yet clearly delineated by cabinets, casework, and windows. The sloped ceilings that reach over 13’ in height create a welcoming and well-lit space. Upon entry, carefully placed furniture and an entertainment wall create an entry zone for storing keys and coats. Pairs of French doors join the interior spaces with the exterior rooms. The north module is connected to the rest of the house by a north-south axis that bridges the two larger volumes and visually unites the them. Two mirroring liquid desiccant waterfalls are at the north and south ends of the axis.
The south module is designed as both a bedroom and office space. A desk nook defines a permanent workspace, while the bedroom features reconfigurable furniture. This furniture allows the spaces to function as a bedroom at night, and a large office during the day. The south module makes WaterShed perfect for a couple running a small home business. Two more pairs of French doors open onto the south and east decks, allowing for different points of entry should the space be used as a home office.
WaterShed’s two main volumes are connected by the bathroom, which bridges over the constructed wetlands. Floor to ceiling windows on either side of the bathroom maintain a visual and experiential connection with the landscape. Recessed solar shades provide privacy and screening against east and west solar gain. Crossing between these volumes and viewing the wetlands ensures that the residents are constantly aware of the relationship between their home, their activities, and the landscape that contain them.
The exterior spaces are conceived as rooms. The east-facing entry deck is enclosed and shaded by the solar thermal wall. The kitchen is connected to the garden via the garden deck covered by a shaded pergola and “clad” in vertical garden trellises on the west edge of the deck. This deck reinforces the connection between the garden where residents can grow their own produce, the kitchen where food is prepared, and a composting barrel that helps convert scrap into nutrients.
WaterShed uses a small footprint to create a series of programmed yet flexible spaces, ideal for a couple whose live-work lifestyle reflects a harmonious relationship with the natural environment.

