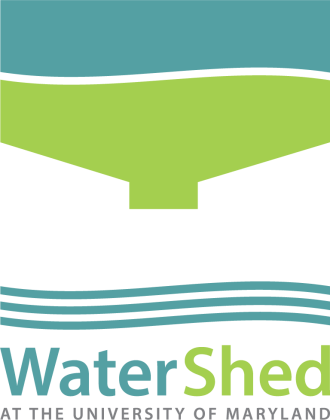WaterShed’s design features a unique framing system — energy efficient in the relationship of structure to enclosure, economical in the use of materials, and an integral part of the aesthetic character of the house.
While the structural framing system of many U.S. homes typically consists of 2″x4″ or 2″x6″ wood stud framing, 16” on-center, the load bearing structure of WaterShed is comprised of triple-2″x6″ stud packs, 4’ on center. This creates a framing system that is a hybrid of conventional stick framing and heavy timber framing. This ‘heavy stick’ system allows for greater distances between structural members and fewer thermal breaks. The structural systems that resist wind and lateral movement include wall and roof sheathing composed of 2”x6” engineered, tongue-and-groove wood decking, in contrast to oriented strandboard found on contemporary conventional homes. WaterShed’s robust engineered sheathing provides a continuous surface to attach exterior insulation and siding, and provides aesthetic appeal where exposed on the interior.
The framing of WaterShed was completed at
ProBuilt, a modular home building factory. Unlike conventional site-built construction, modular home building in a factory allows buildings to be framed with greater precision, minimizing the environmental impact of the construction process by minimizing waste and decreasing construction time.
The structural design of the house is also an integral part of the house aesthetic. By exposing the framing in numerous design details within the interior spaces, the story of the house is revealed. Rafters in the roof assembly are partially exposed overhead. The drywall at the top of each wall terminates at approximately ten feet above the floor, exposing the vertical structure, and creating a physical rhythm throughout the space. WaterShed’s structural design is a strong example of the integration between architecture and engineering – an approach to both a beautiful and efficient home.
