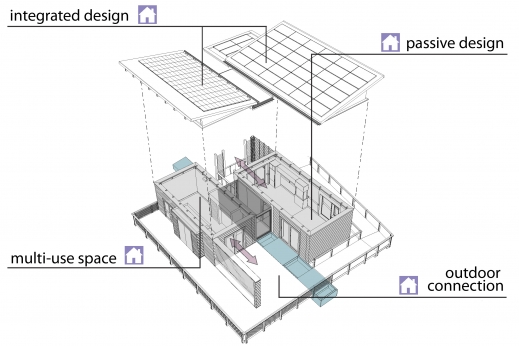With almost 900 square feet of conditioned space, plus two large outdoor decks, WaterShed’s design physically and visually connects its residents with their surroundings, creating a spacious and environmentally conscious home.
WaterShed’s forms highlight water’s path – falling from clouds to highlands, trickling down waterways and streams, filtered by vegetation, seeping into the ground, and ultimately evaporating. Two rectangular volumes capped by sloping shed roofs are designed to maximize solar energy generation and collect rainwater, which is celebrated at the central water axis. Water used within the house intersects this axis through a consolidated mechanical core. Flexible spaces and reconfigurable furniture allow the bedroom space to act as an office during the day and a bedroom at night. This makes the house ideal for a couple working from home.

